About The Prefabricated Expandable Mobile House For Sale
- This Prefabricated Expandable Mobile House For Sale features two bedrooms, one living room, and one separate wet and dry bathroom.
- Inner wall panel: Bamboo wood fiber EPS board.
- 1 Electrical System . Circuit breaker system 1 20A leakage protector. Voltage 110v/220V, 50HZ/60HZ 2:L amp Bull 30*30 flat panel lamp, large ceiling lamp. 3:socket Standard international three-hole and five-hole sockets 4: light switch Double open, single key switch . 5: Wiring 6² for incoming wires, 4² for air conditioner sockets, 2.5² for common sockets, and 1.5² for lighting. (The circuits that meet the certification requirements can be customized according to the country).
- 1 Main frame (full galvanized) Top side beam 80*100*3.0mm square tube 2 top beam Bending piece 2.5mm 3 Bottom side member 80*100*3.0mm square tube 4 Bottom beam Bending piece 2.5mm 5 Galvanized Hanger Head Galvanized hanging head 210*150*160 6 steel column Bending piece 2.5mm.
- Flank frame (full galvanized) top frame 40*80*1.8mm P-shaped tube 40*80*1.8mm square tube Bottom frame 60*80*2.5mm square tube folding hinge 130mm galvanized hinge.
- Integral frame protective coating spraying Electrostatic spray/straight white.
- Box top external roof veneer 65mm thick bamboo wood fiber EPS board+t0.4mm corrugated 3 interior ceiling panels t0.35mm 200type ceiling panel.
- Wall panel side wall, front and rear 65mm thick bamboo wood fiber EPS board 5 Inner partition 65mm thick bamboo wood fiber EPS board.
- Ground main frame Cement floor 18mm thick +t2mm PVC plastic floor 7 both sides Bamboo plywood 18mm thick +t2mm PVC plastic floor.
- Doors and windows Broken bridge aluminum window 920*920mm, KFC door 1895×2235
- Weight (lbs): 8818.0, Dimensions (in): 232.8, 248.5, 97.8
Don’t miss the opportunity of owning this Prefabricated Expandable Mobile House For Sale.

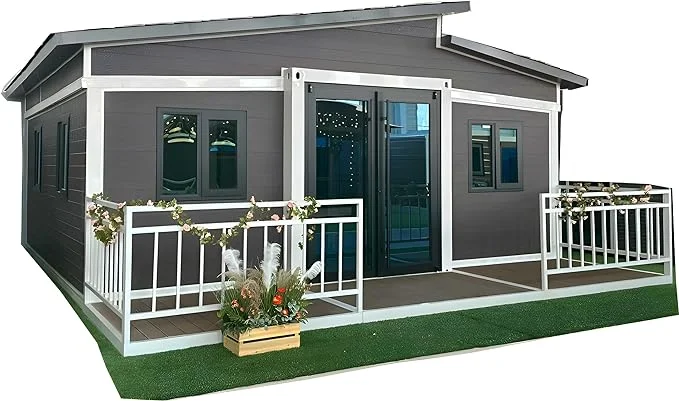
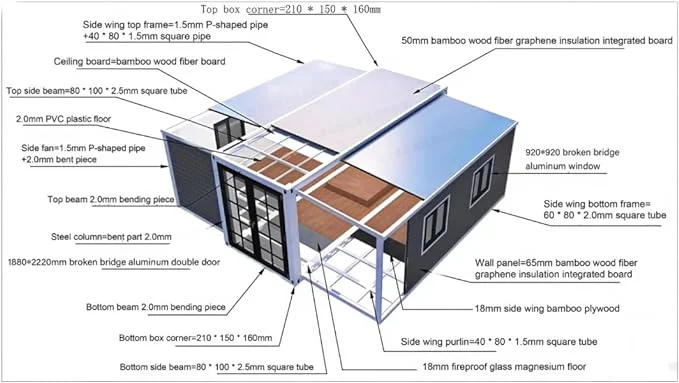

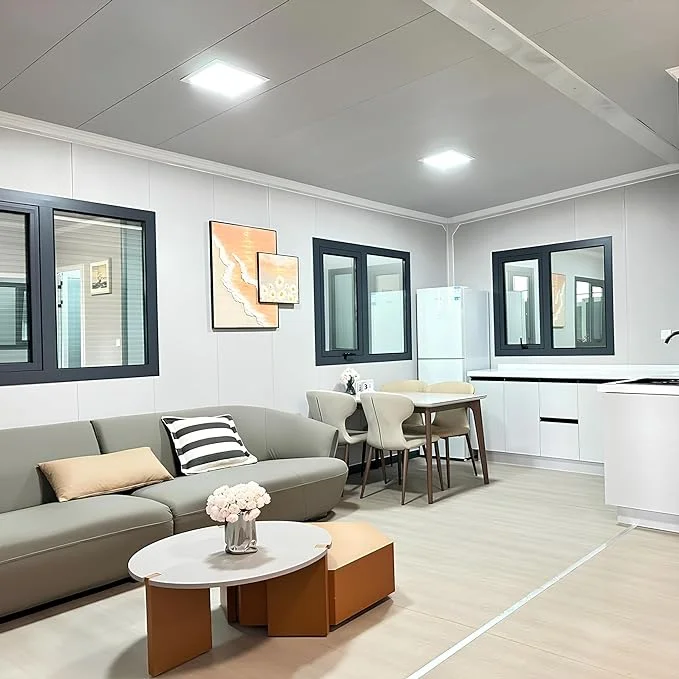
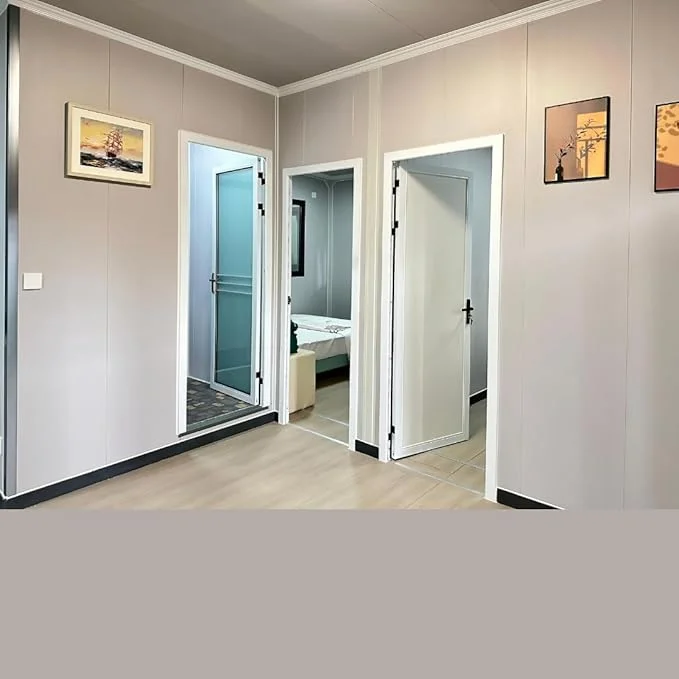
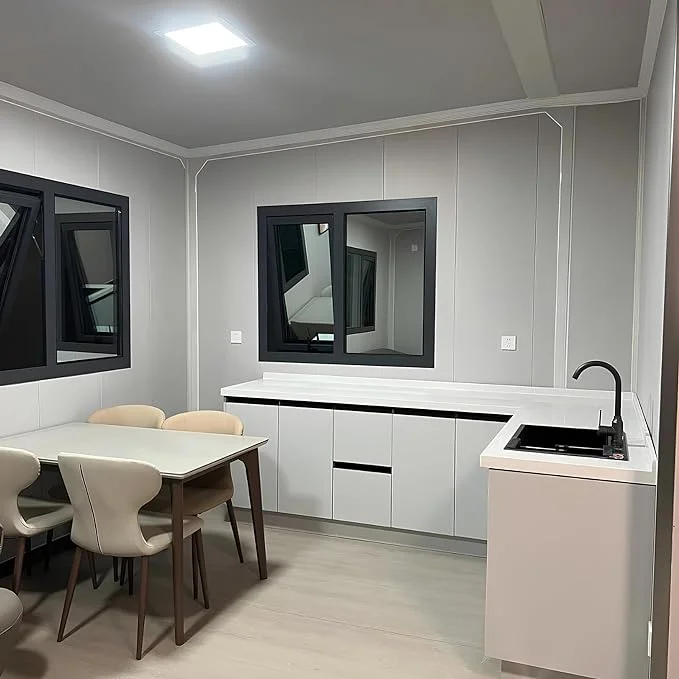
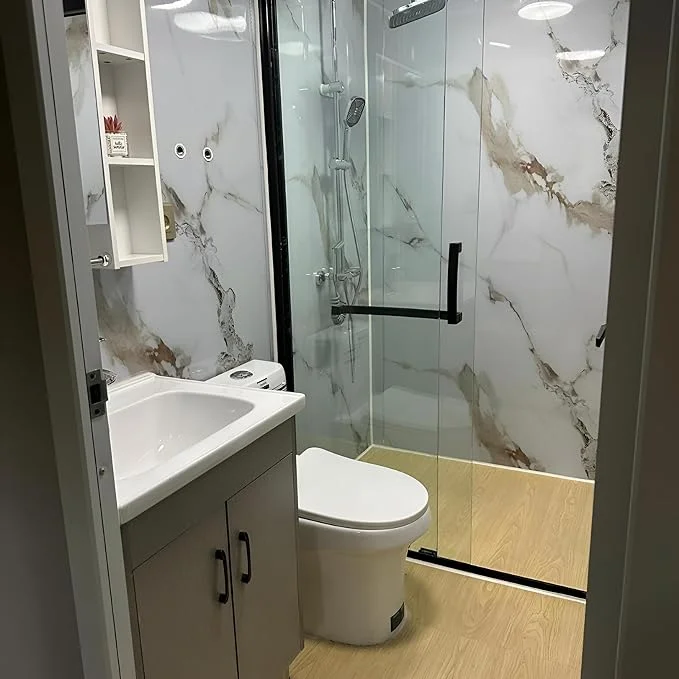


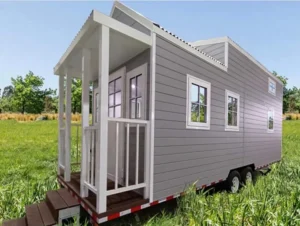

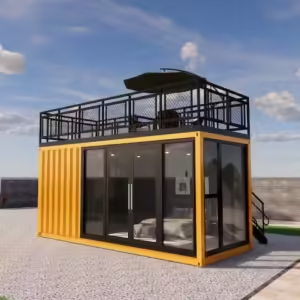
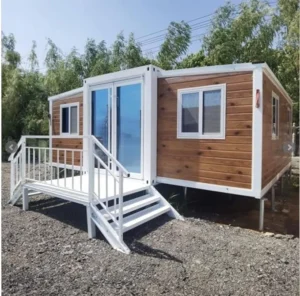
Reviews
There are no reviews yet.