About The 2 Story Shipping Container Home For Sale
From our available shipping container homes for sale, this 2 story shipping container home for sale features a modern and functional design with a rooftop deck. The house is constructed using two shipping containers, with one container placed on top of the other to create the second story. Here are the key features and dimensions:
Ground Floor:
- Dimensions: Approximately 40 feet in length and 8 feet in width (standard 40-foot shipping container).
- Layout: The ground floor includes large windows for natural light, a main entrance, and a spacious open area that can be used for living, dining, and kitchen spaces.
- Exterior: The exterior is finished with a sleek, corrugated metal look, maintaining the industrial aesthetic of the shipping containers.
Second Floor:
- Dimensions: Approximately 20 feet in length and 8 feet in width (half of a standard 40-foot shipping container).
- Layout: The second floor is accessible via an external staircase and includes private spaces such as a bedroom or office. It also features large windows for ample natural light.
- Balcony: The second floor extends into a balcony area, providing additional outdoor space.
Rooftop Deck:
- Dimensions: The rooftop deck spans the entire length and width of the second-floor container, approximately 20 feet by 8 feet.
- Features: The deck is enclosed with a railing for safety and offers a spacious area for outdoor relaxation and entertainment.
Additional Features:
- Staircase: An external spiral staircase connects the ground floor to the second floor and rooftop deck, saving space and adding a stylish element to the design.
- Deck: The house is elevated on a wooden deck that surrounds the ground floor, providing additional outdoor living space and enhancing the overall aesthetic.
This 2 story shipping container home for sale with rooftop deck combines modern design with practical living spaces, making it a unique and efficient home.

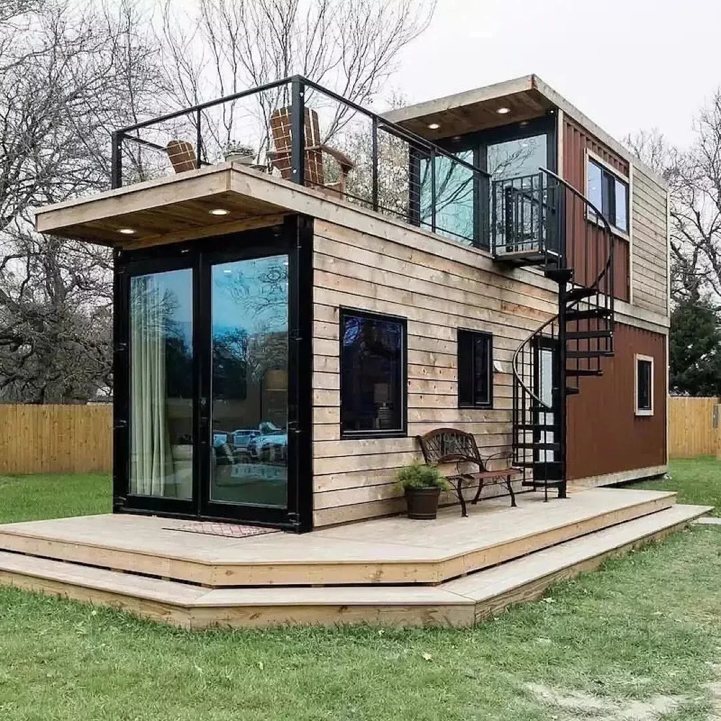

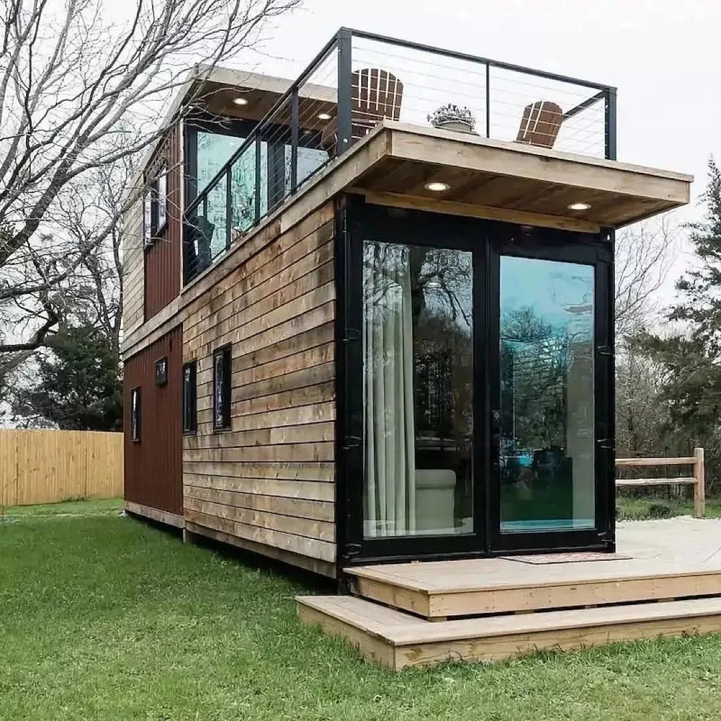
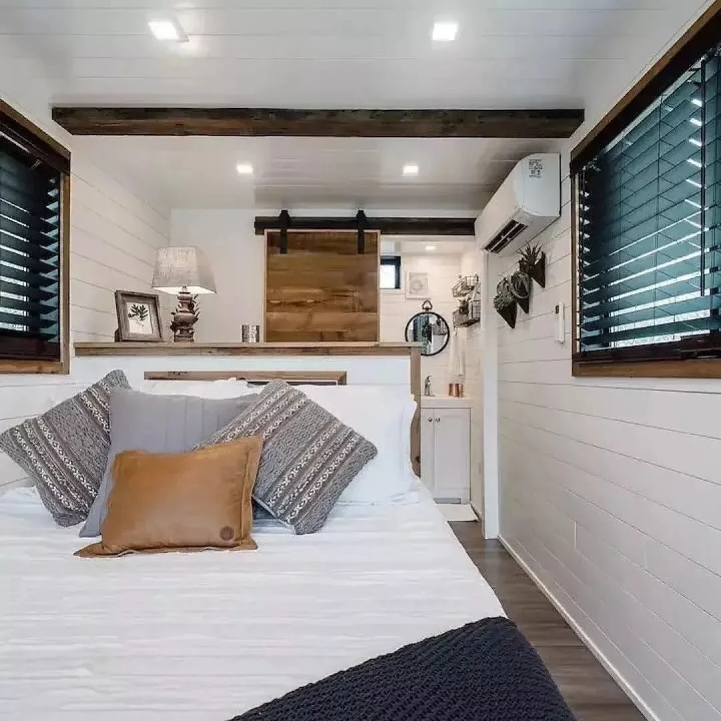


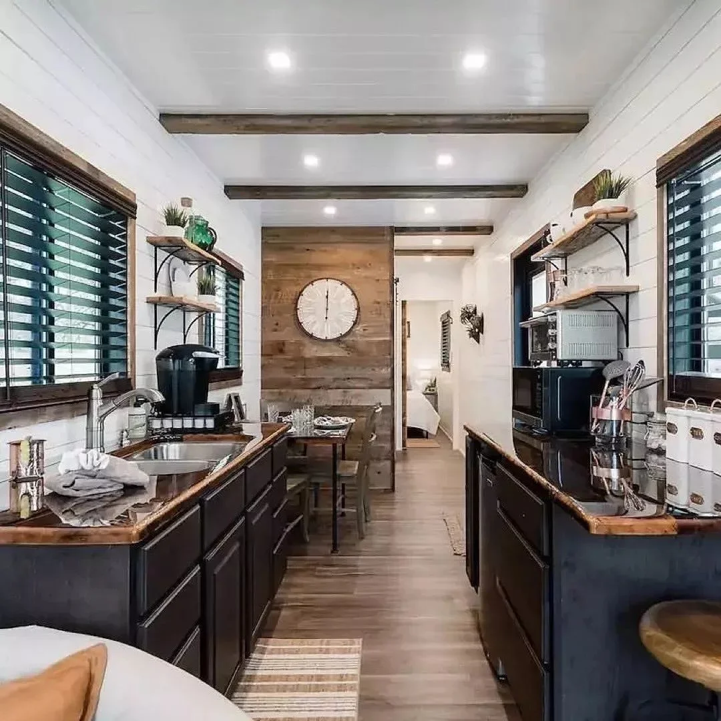
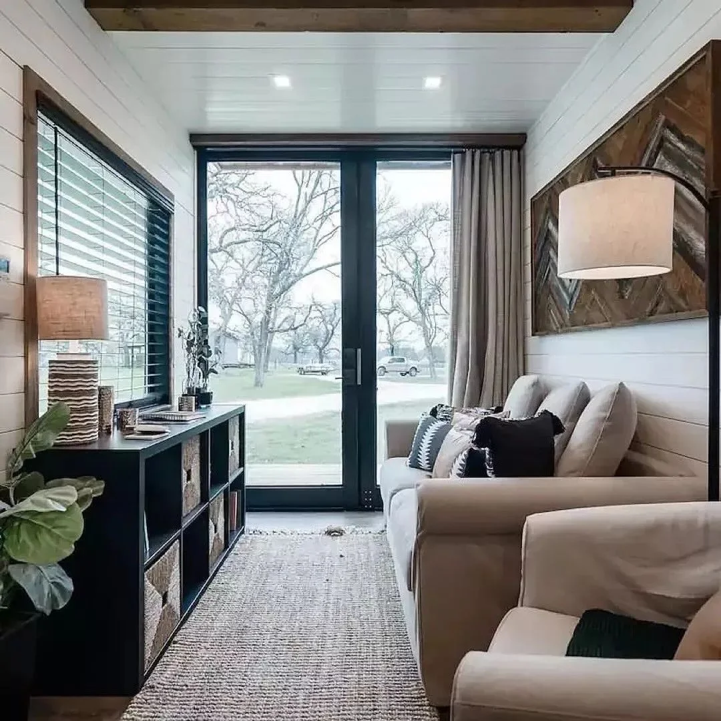

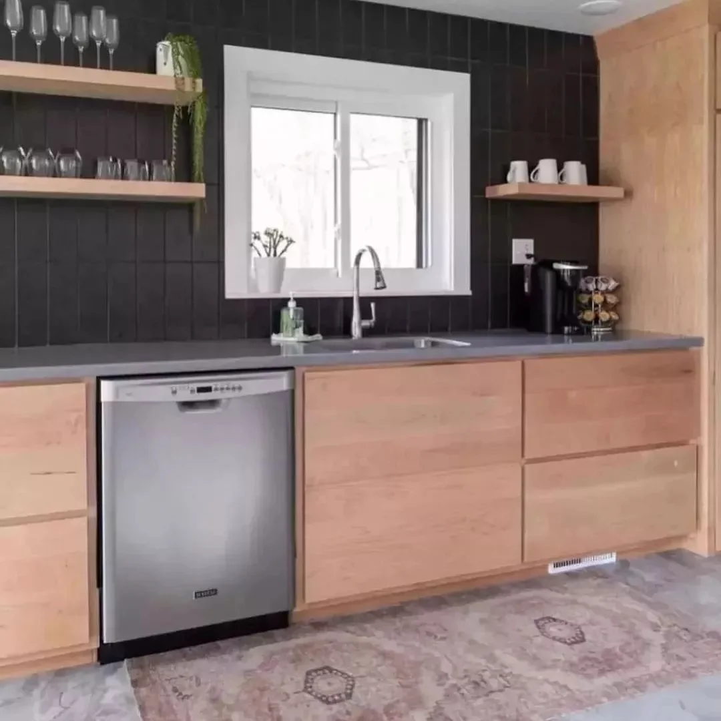
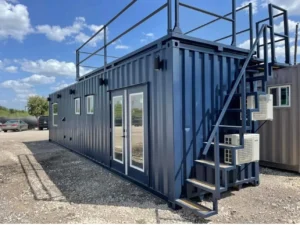
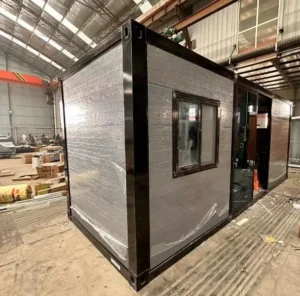
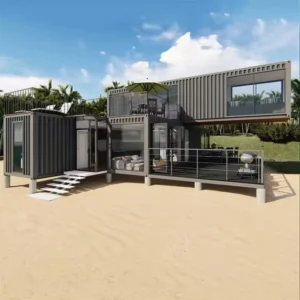
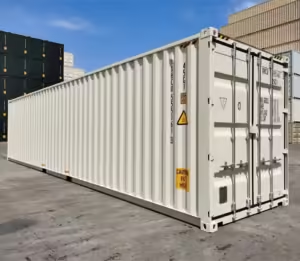
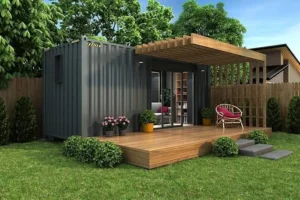
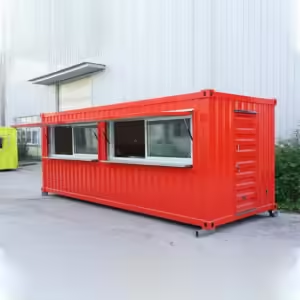
Reviews
There are no reviews yet.